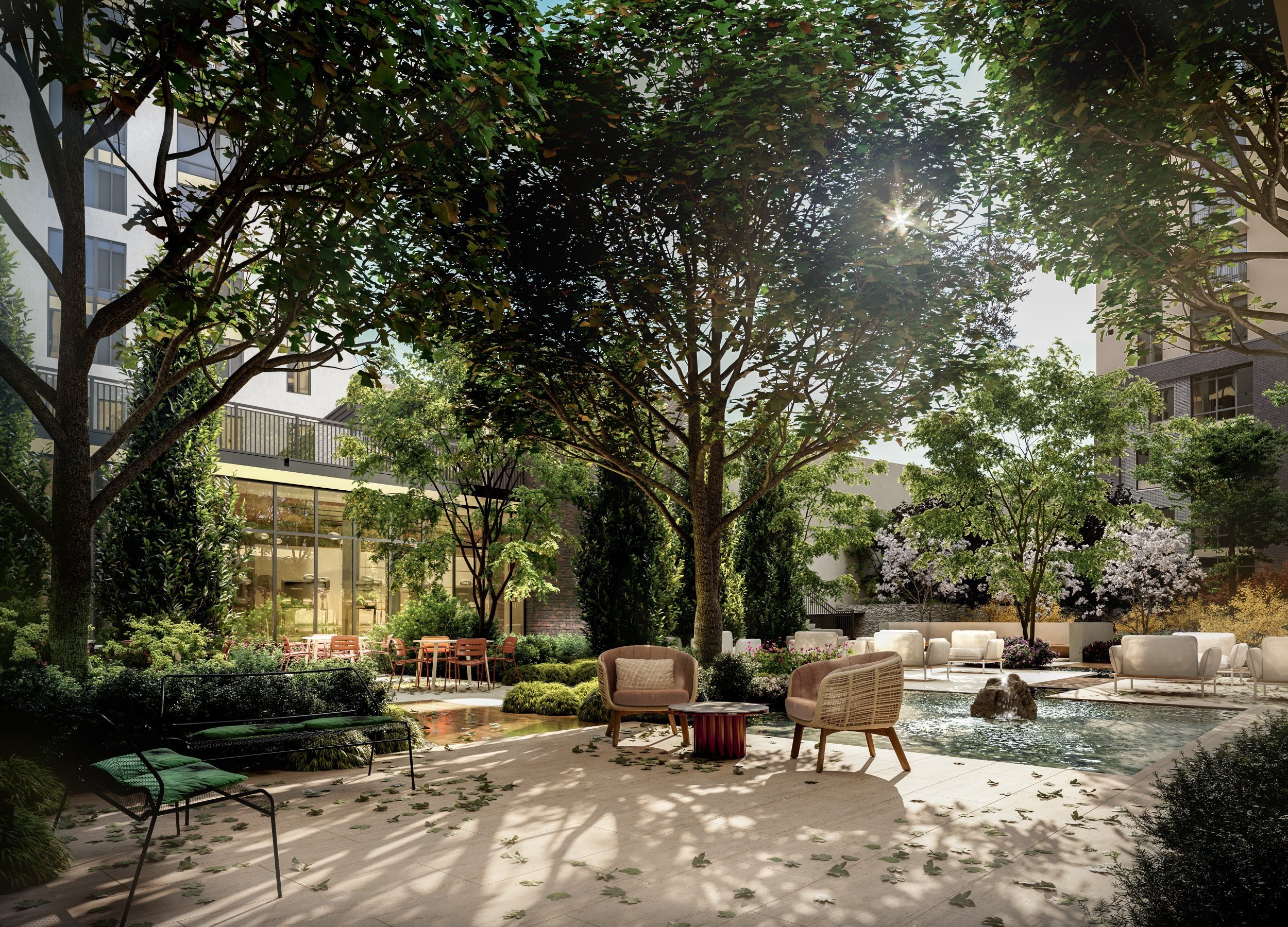

LEED Gold Design
SUSTAINABLE SITES
Open space has been created for over 54% of the site area. This includes site landscaping, a central courtyard and rooftop amenity spaces.
Approximately 24% of the total site has native or adapted vegetation providing habitat due to the project’s large green roof and landscaped courtyard.
The site is in a transit-oriented location close to a Metro Station. In, addition being in a densely developed urban area provides ample opportunity for walking, bicycling, and other non-vehicular transportation.
Stormwater runoff has been reduced by 49% for the 2-year 24 hour storm. Runoff is reduced due to the project’s green roof.
WATER EFFICIENCY
Low flow water fixtures installed in the building save over 40% compared to the LEED baseline. Water savings from efficient fixtures save an estimated 7,433,150 gallons of water per year. Plumbing fixture flow rates are below:
o Lavatory faucets – 0.5 gallon per minute
o Toilets – 1.28 gallons per flush
o Showers – 1.5 gallons per minute
o Kitchen Faucets – 1.5 gallon per minute
· The landscape design results in additional site water savings due to the use of drip irrigation and native/adaptive plants. Water savings from the landscape design are an estimated 60% or 28,707 gallons of water in the peak summer watering month compared to the LEED baseline.
ENERGY & ATMOSPHERE
· The project has been designed to meet and exceed ASHRAE 90.1-2007 energy standards. A whole building energy model was developed to determine the building’s energy performance and savings. The projected energy savings are 26% in energy cost compared to the ASHRAE 90.1-2007 baseline. Savings come from the following measures:
o High-efficiency VRF HVAC systems
o Water-cooled dedicated outside air systems (DOAS)
o Increased wall insulation with R-13 batt + R-8.4 continuous insulation
o High efficiency condensing boilers for domestic hot water
o Lighting controls including occupancy sensors in amenity areas, stairwells, and corridors. Amenity spaces also have daylight sensors in areas near windows.
MATERIALS & RESOURCES
Recycled content makes up over 24% of the building materials used in the project (by cost). Additionally, 20% of building materials have been locally sourced and manufactured within 500 miles.
Approximately 87% of construction waste has been diverted from landfills for a total of 3,947 tons of construction material recycled or reused.
INDOOR ENVIRONMENTAL QUALITY
Construction IAQ management was conducted to protect ductwork and HVAC systems from construction debris and contaminants generated during construction.
Another measure to improve indoor air quality was the use of low-VOC paints, adhesives, sealants, and flooring. These permanently installed finishes were low VOC materials per LEED standards.
